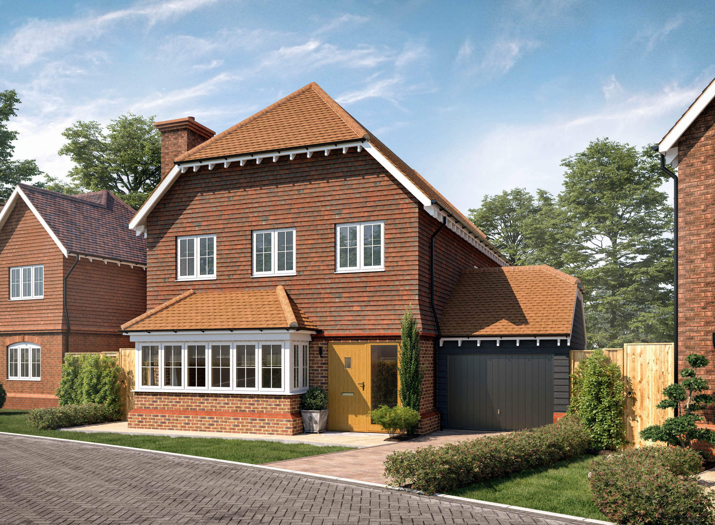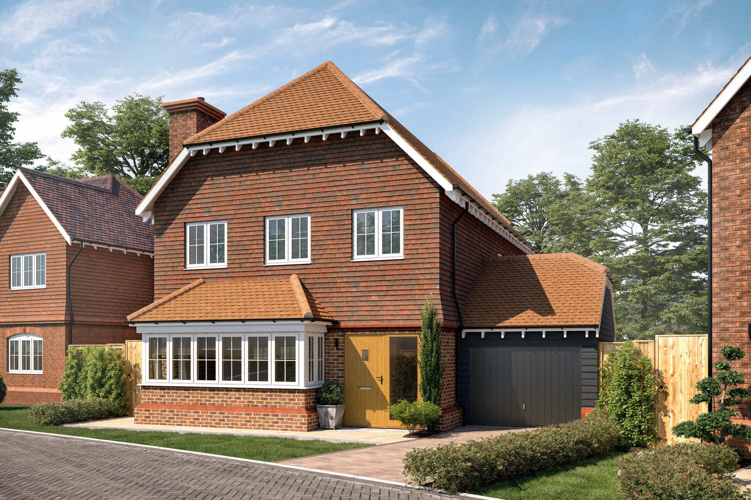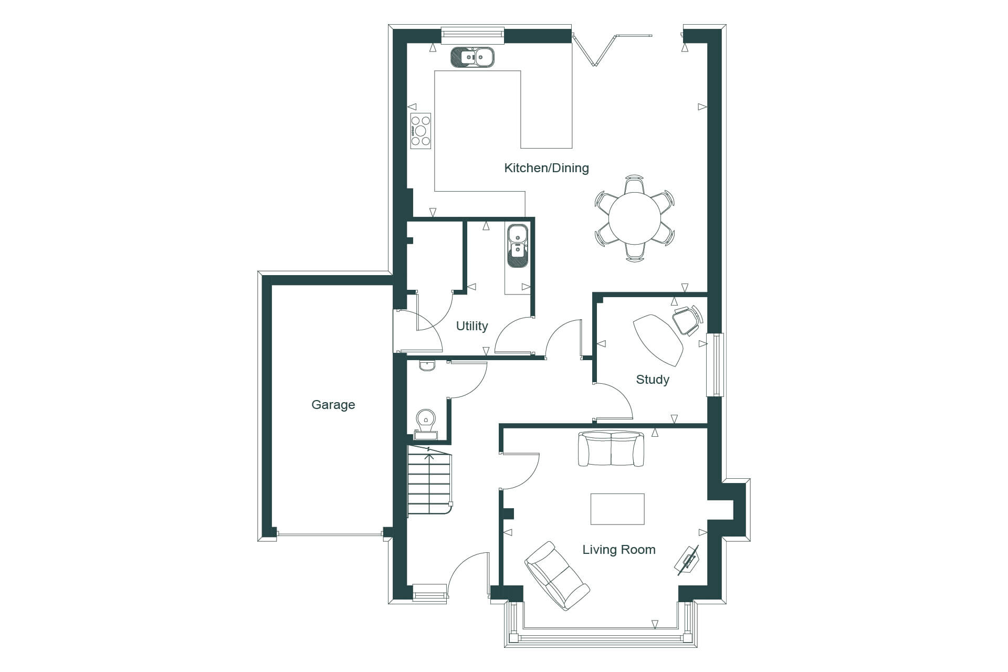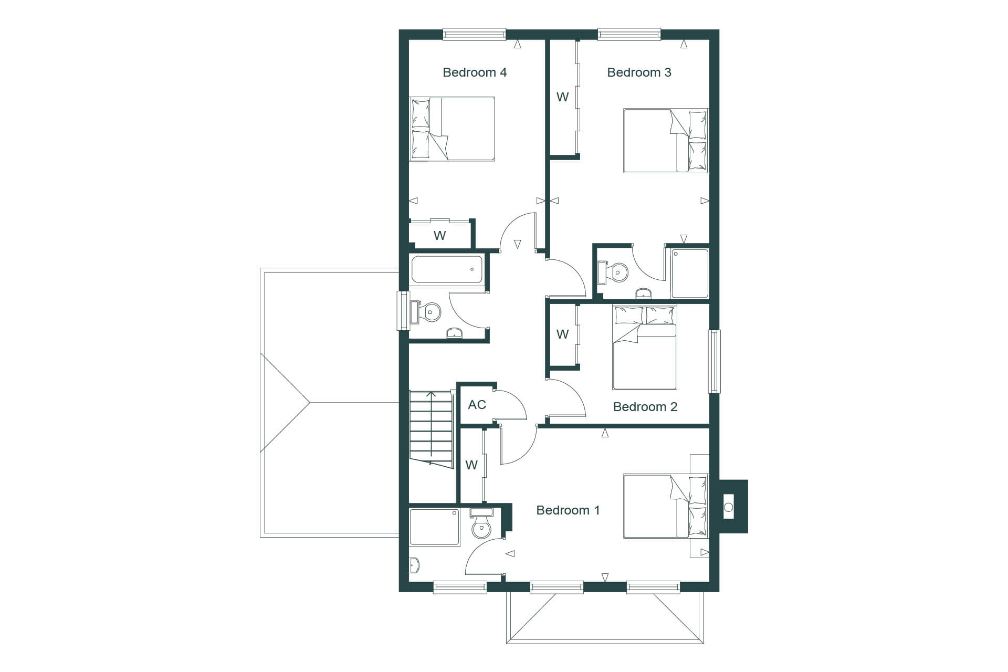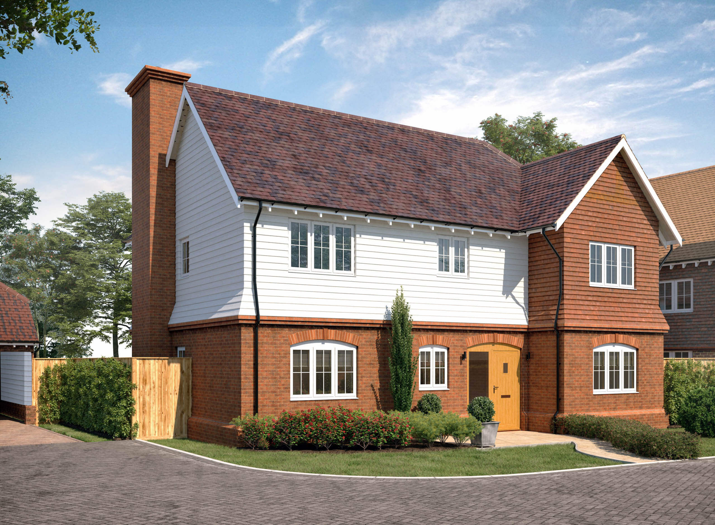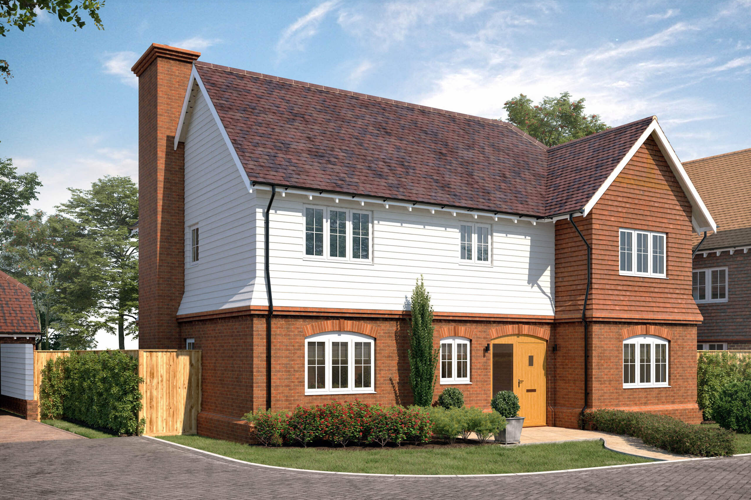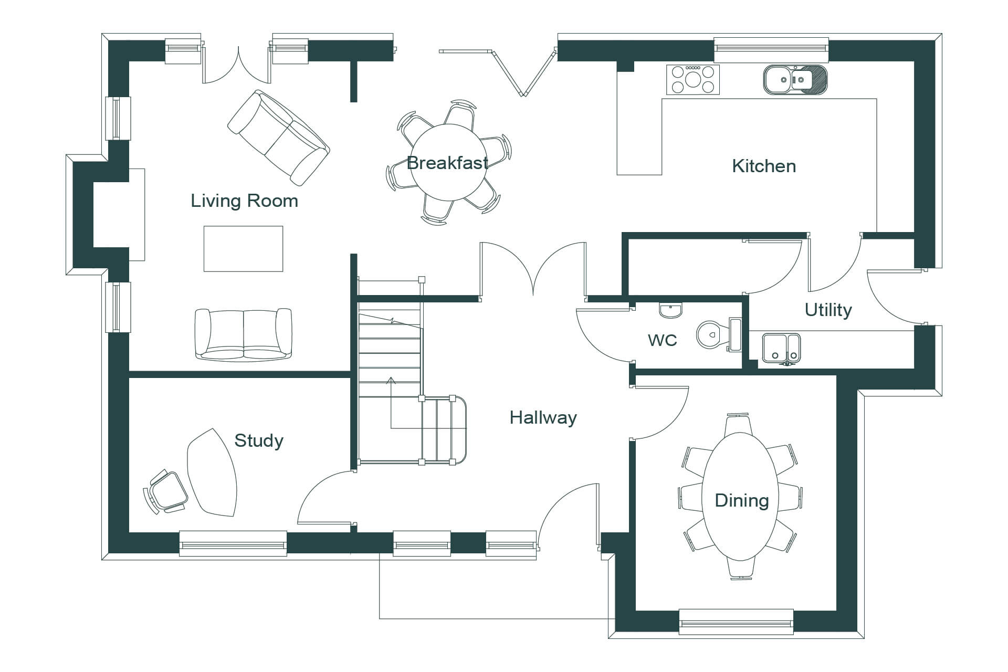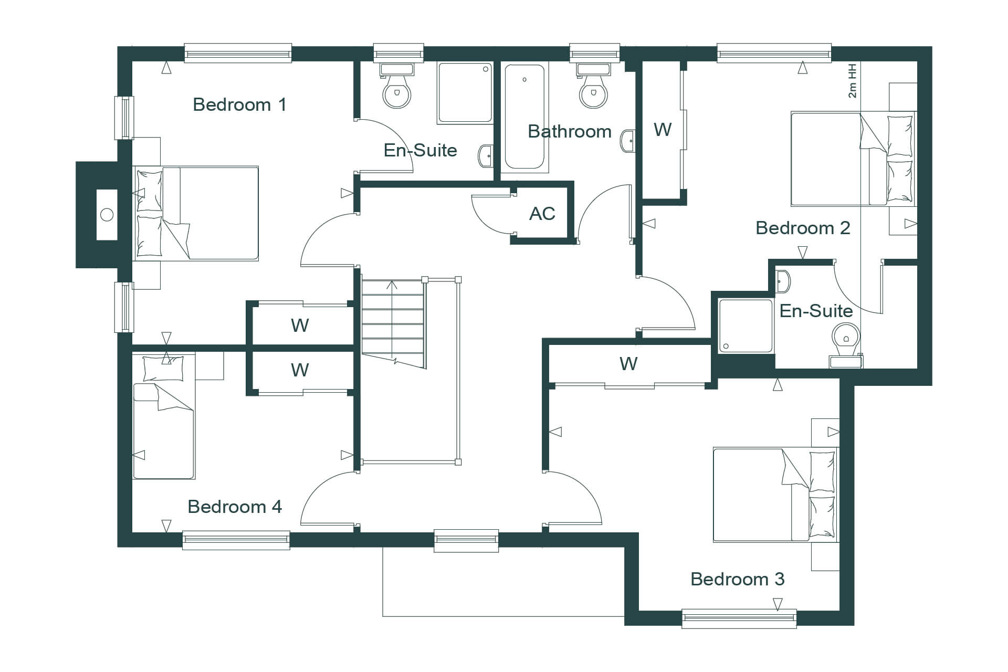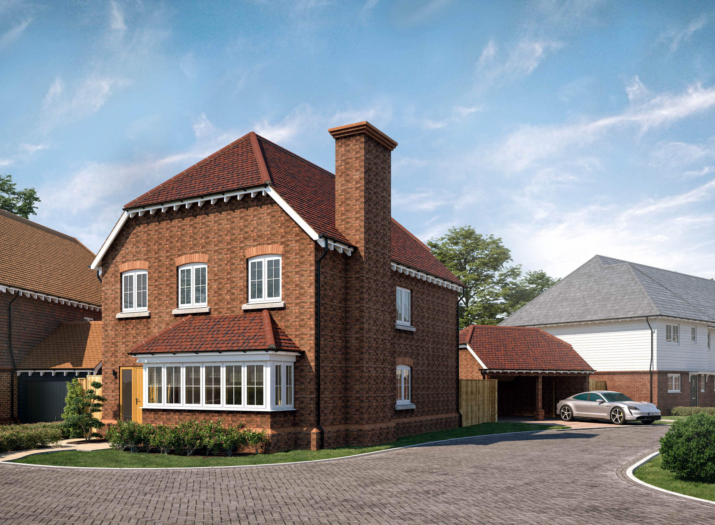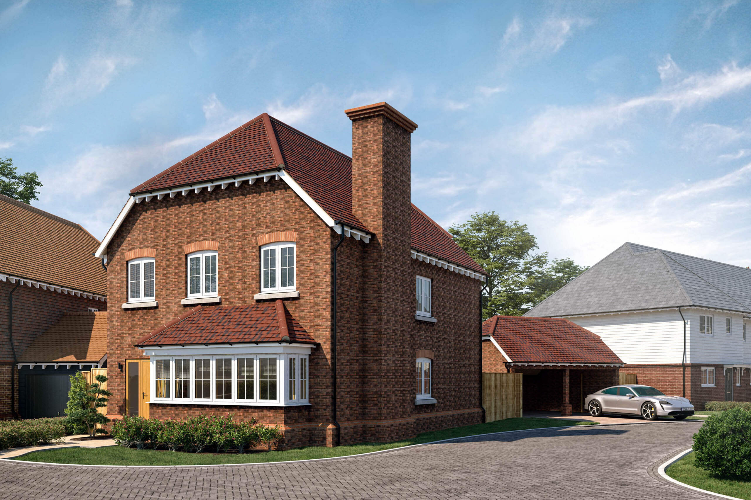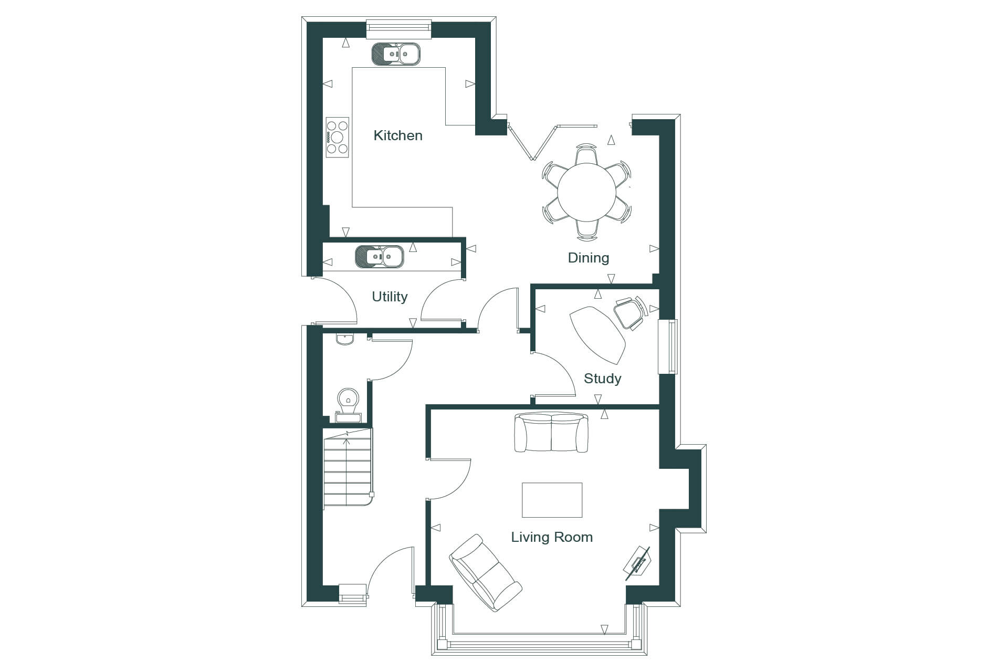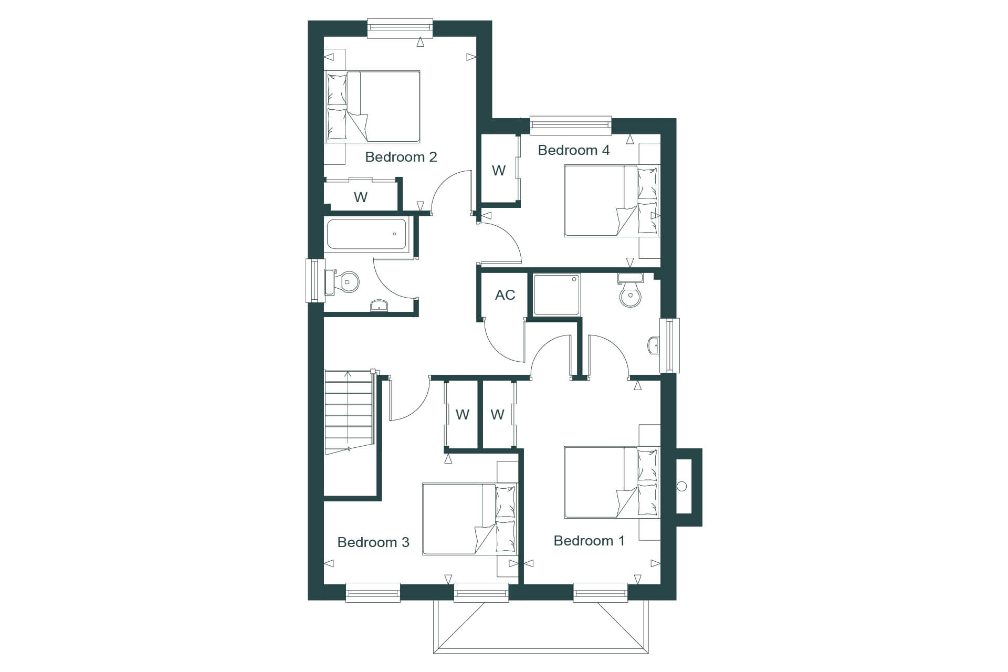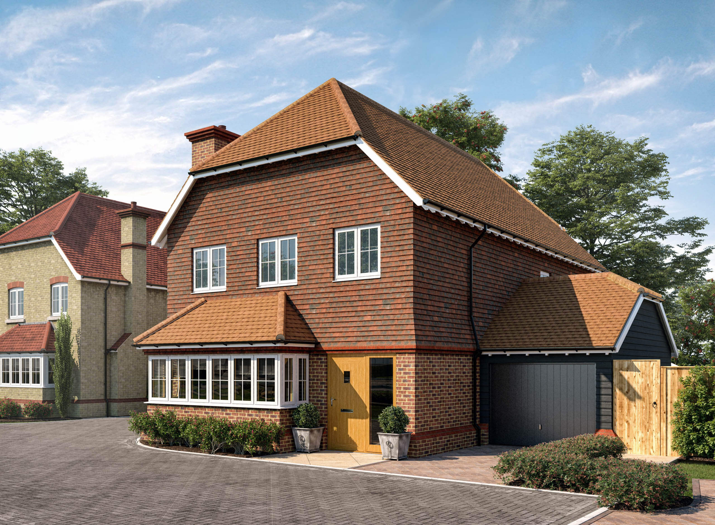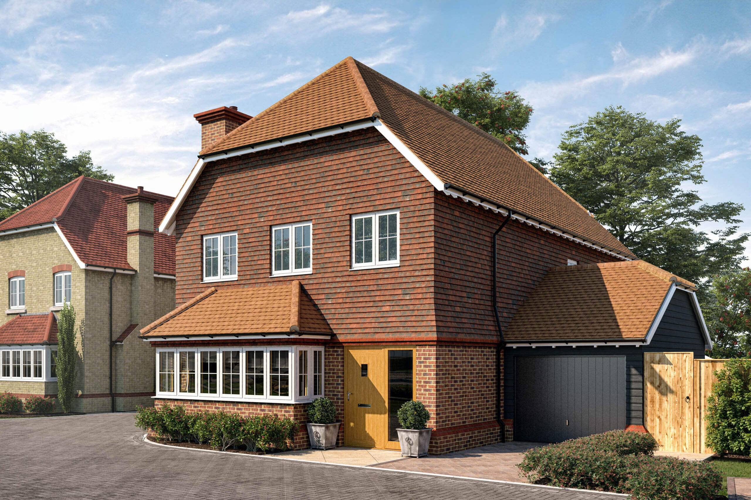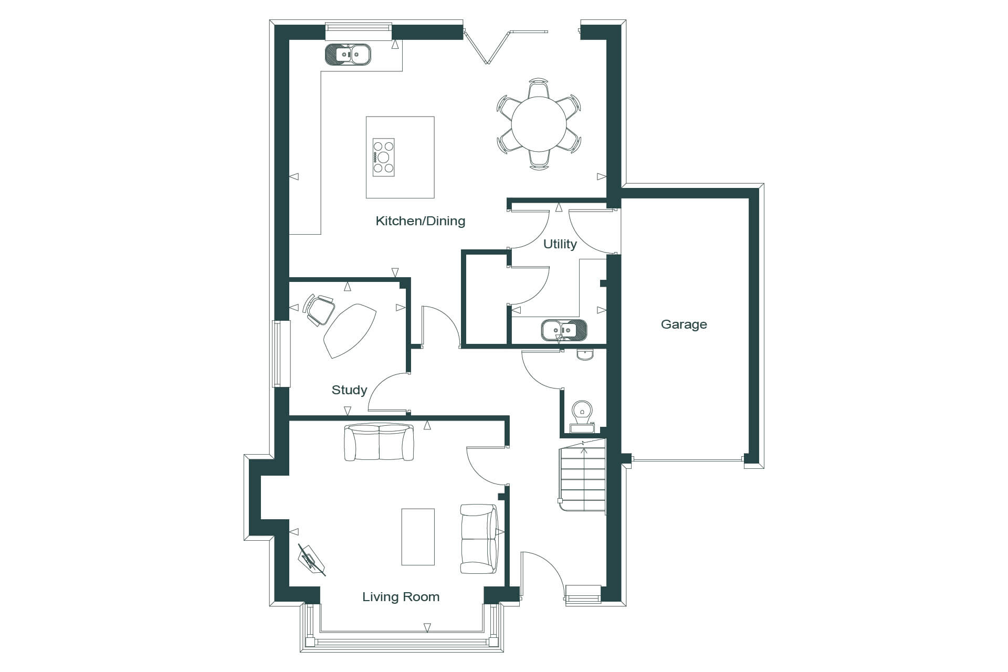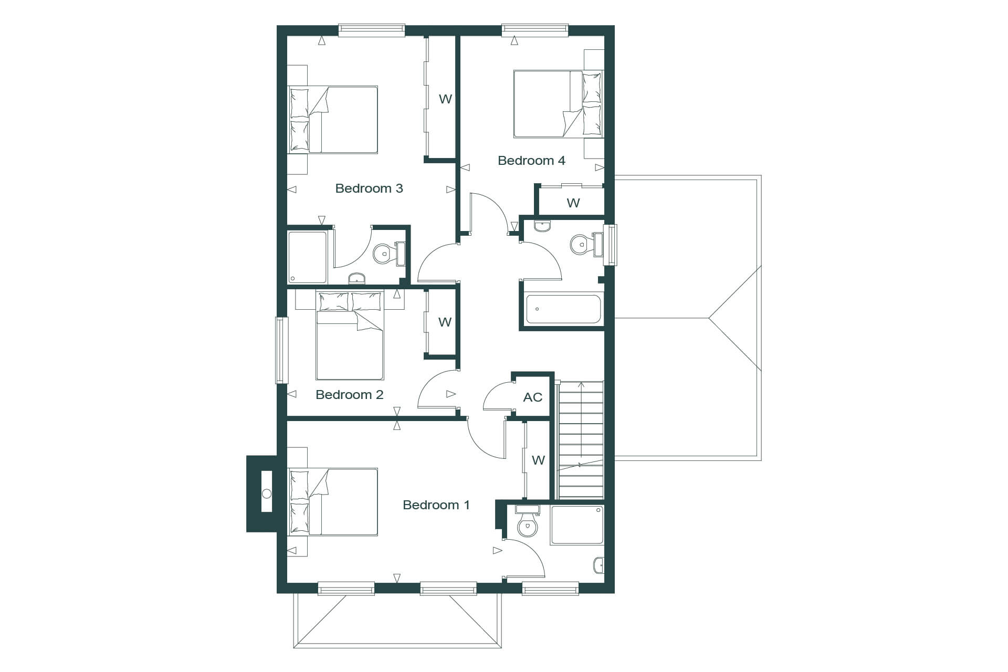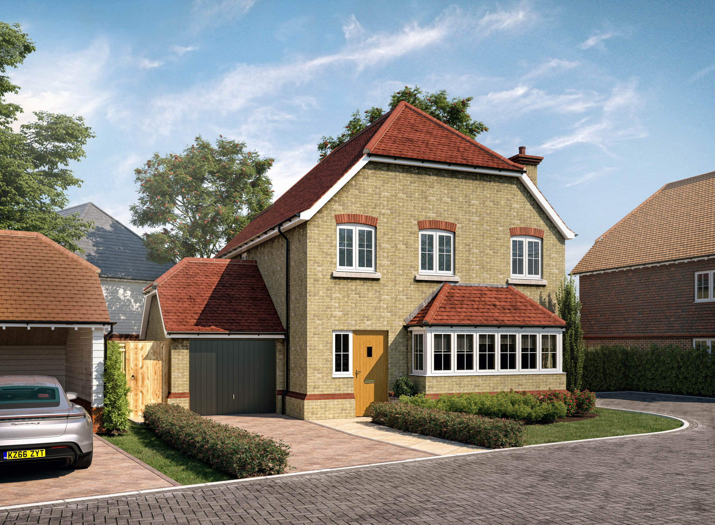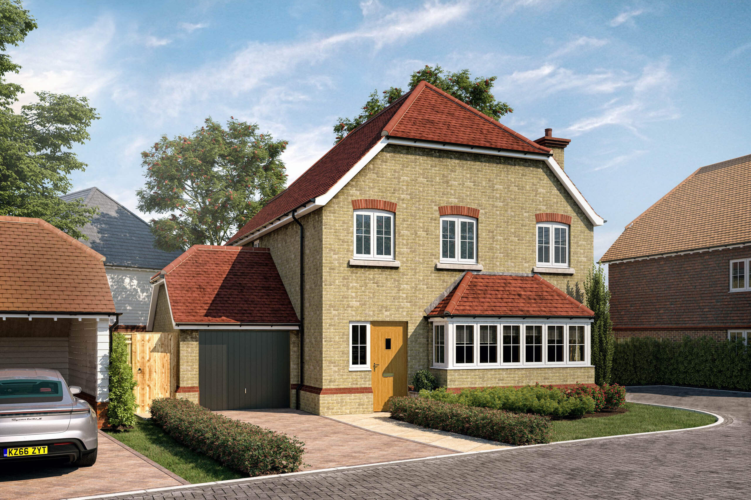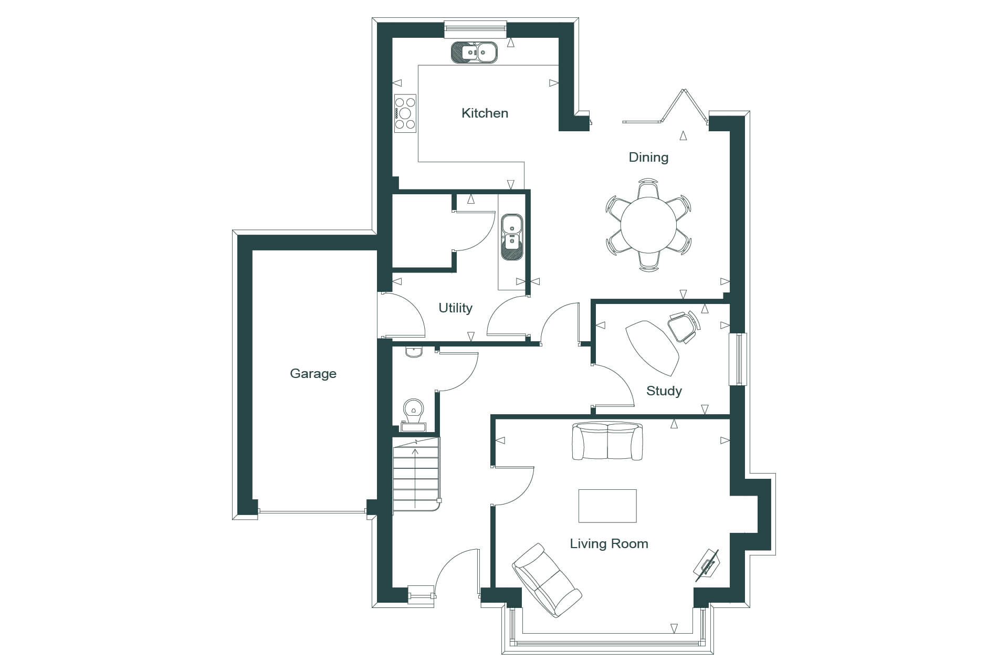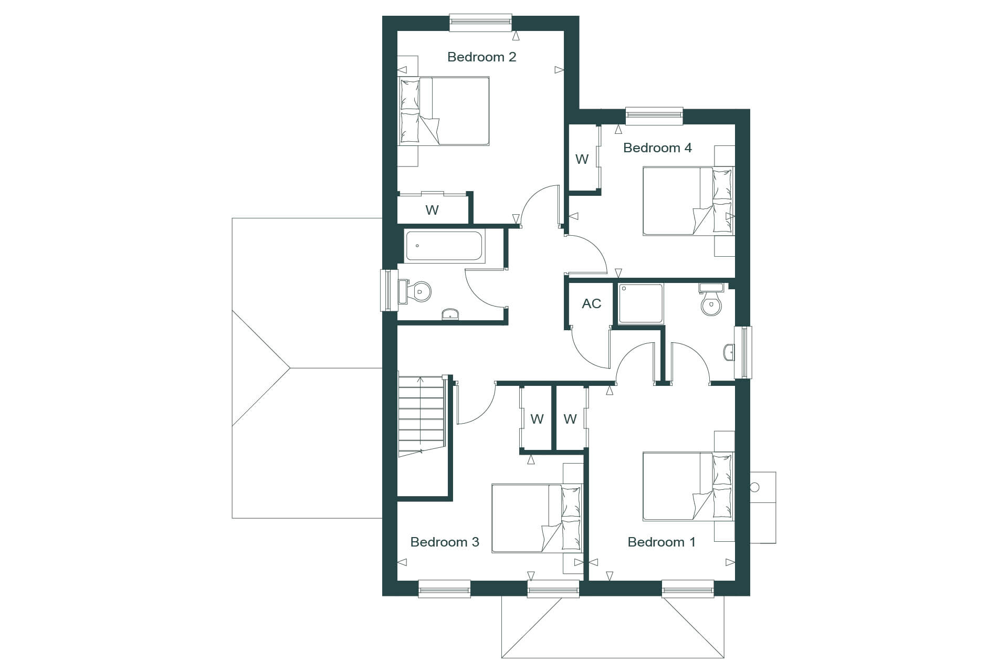Plot 3 - The Daisy
Quintessentially Kentish-style homes with impeccable build quality, high-spec appliances and energy efficiency.
Roundwell Park offers 43 four- and five-bedroom detached homes in Bearsted, blending traditional Kentish design with modern, energy-efficient living. Located near local amenities, the village green, and Bearsted Woodland Trust, the development provides spacious homes with generous plots and gardens.
Each home includes a study, utility room, fitted wardrobes, en-suite master bedroom, and two car parking spaces with an electric vehicle charging point. With 18 house types to choose from, buyers can find the perfect layout for their needs. A new pedestrian footpath will also connect the development to the woodland trust path.
- Spacious 4- and 5-bedroom detached homes
- High specification
- Dedicated study
- Utility room
- Fitted wardrobes
- En-suite to the master bedroom
- Energy Efficient
- Good-sized gardens laid to lawn
- Two car parking spaces
- Electric vehicle charging connection point
- Assisted Move Scheme Available*
Floor Plans
Kitchen / Dining – 7.00m x 5.80m / 23’11” x 19’0”
Living Room – 4.75m x 4.68m / 15’7” x 15’4”
Study – 2.95m x 2.58m / 9’8” x 8’5”
Utility Room – 3.12m x 1.48m / 10’3” x 4’10”
Bedroom 1 – 4.75m x 3.58m / 15’7” x 11’9”
Bedroom 2 – 3.72m x 2.80m / 12’2” x 9’2”
Bedroom 3 – 4.75m x 3.72m / 15’7” x 12’2”
Bedroom 4 – 4.87m x 3.18m / 15’11” x 10’5”
Make an enquiry
You can get in touch with us at either of our offices using the details below, or by using the form and selecting the reason for your enquiry.
01732 459921
office@quaysidehomes.co.uk
Hardys Yard
Sevenoaks
TN13 2DN
Plot 42 - The Foxglove
Quintessentially Kentish-style homes with impeccable build quality, high-spec appliances and energy efficiency.
Roundwell Park offers 43 four- and five-bedroom detached homes in Bearsted, blending traditional Kentish design with modern, energy-efficient living. Located near local amenities, the village green, and Bearsted Woodland Trust, the development provides spacious homes with generous plots and gardens.
Each home includes a study, utility room, fitted wardrobes, en-suite master bedroom, and two car parking spaces with an electric vehicle charging point. With 18 house types to choose from, buyers can find the perfect layout for their needs. A new pedestrian footpath will also connect the development to the woodland trust path.
- Spacious 4- and 5-bedroom detached homes
- High specification
- Dedicated study
- Utility room
- Fitted wardrobes
- En-suite to the master bedroom
- Energy Efficient
- Good-sized gardens laid to lawn
- Two car parking spaces
- Electric vehicle charging connection point
- Assisted Move Scheme Available*
Floor Plans
Kitchen – 4.70m x 2.70m / 15’5” x 8’10”
Breakfast – 4.10m x 3.70m / 13’5” x 12’2”
Dining – 3.73m x 3.17m / 12’3” x 10’5”
Living Room – 4.90m x 3.50m / 16’1”x 11’6”
Study – 3.50m x 2.50m / 11’6” x 8’2”
Utility Room – 2.62m x 2.05m / 8’7” x 6’8”
Bedroom 1 – 4.49m x 3.50m / 14’8” x 11’6”
Bedroom 2 – 4.37m x 3.13m / 14’4” x 10’3”
Bedroom 3 – 4.59m x 3.86m / 15’1” x 12’8”
Bedroom 4 – 3.50m x 2.86m / 11’6” x 9’5”
Make an enquiry
You can get in touch with us at either of our offices using the details below, or by using the form and selecting the reason for your enquiry.
01732 459921
office@quaysidehomes.co.uk
Hardys Yard
Sevenoaks
TN13 2DN
Plot 40 - The Cowslip
Quintessentially Kentish-style homes with impeccable build quality, high-spec appliances and energy efficiency.
Roundwell Park offers 43 four- and five-bedroom detached homes in Bearsted, blending traditional Kentish design with modern, energy-efficient living. Located near local amenities, the village green, and Bearsted Woodland Trust, the development provides spacious homes with generous plots and gardens.
Each home includes a study, utility room, fitted wardrobes, en-suite master bedroom, and two car parking spaces with an electric vehicle charging point. With 18 house types to choose from, buyers can find the perfect layout for their needs. A new pedestrian footpath will also connect the development to the woodland trust path.
- Spacious 4- and 5-bedroom detached homes
- High specification
- Dedicated study
- Utility room
- Fitted wardrobes
- En-suite to the master bedroom
- Energy Efficient
- Good-sized gardens laid to lawn
- Two car parking spaces
- Electric vehicle charging connection point
- Assisted Move Scheme Available*
Floor Plans
Kitchen – 4.15m x 3.18m / 13’7” x 10’5”
Dining – 4.02m x 3.09m / 13’2” x 10’2”
Living Room – 4.74m x 4.68m / 15’7” x 15’4”
Study – 2.58m x 2.40m / 8’5” x 7’10”
Utility Room – 2.88m x 1.79m / 9’5” x 7’10”
Bedroom 1 – 4.24m x 2.85m / 13’11” x 9’4”
Bedroom 2 – 3.63m x 3.18m / 11’11” x 10’5”
Bedroom 3 – 4.05m x 2.72m / 13’3” x 8’11”
Bedroom 4 – 3.73m x 2.78m / 12’2” x 9’1”
Make an enquiry
You can get in touch with us at either of our offices using the details below, or by using the form and selecting the reason for your enquiry.
01732 459921
office@quaysidehomes.co.uk
Hardys Yard
Sevenoaks
TN13 2DN
Plot 41 - The Daisy
Quintessentially Kentish-style homes with impeccable build quality, high-spec appliances and energy efficiency.
Roundwell Park offers 43 four- and five-bedroom detached homes in Bearsted, blending traditional Kentish design with modern, energy-efficient living. Located near local amenities, the village green, and Bearsted Woodland Trust, the development provides spacious homes with generous plots and gardens.
Each home includes a study, utility room, fitted wardrobes, en-suite master bedroom, and two car parking spaces with an electric vehicle charging point. With 18 house types to choose from, buyers can find the perfect layout for their needs. A new pedestrian footpath will also connect the development to the woodland trust path.
- Spacious 4- and 5-bedroom detached homes
- High specification
- Dedicated study
- Utility room
- Fitted wardrobes
- En-suite to the master bedroom
- Energy Efficient
- Good-sized gardens laid to lawn
- Two car parking spaces
- Electric vehicle charging connection point
- Assisted Move Scheme Available*
Floor Plans
Kitchen / Dining – 7.00m x 5.80m / 23’11” x 19’0”
Living Room – 4.75m x 4.68m / 15’7” x 15’4”
Study – 2.95m x 2.58m / 9’8” x 8’5”
Utility Room – 3.12m x 1.48m / 10’3” x 4’10”
Bedroom 1 – 4.75m x 3.58m / 15’7” x 11’9”
Bedroom 2 – 3.72m x 2.80m / 12’2” x 9’2”
Bedroom 3 – 4.75m x 3.72m / 15’7” x 12’2”
Bedroom 4 – 4.87m x 3.18m / 15’11” x 10’5”
Make an enquiry
You can get in touch with us at either of our offices using the details below, or by using the form and selecting the reason for your enquiry.
01732 459921
office@quaysidehomes.co.uk
Hardys Yard
Sevenoaks
TN13 2DN
Plot 27 - The Campion
Quintessentially Kentish-style homes with impeccable build quality, high-spec appliances and energy efficiency.
Roundwell Park offers 43 four- and five-bedroom detached homes in Bearsted, blending traditional Kentish design with modern, energy-efficient living. Located near local amenities, the village green, and Bearsted Woodland Trust, the development provides spacious homes with generous plots and gardens.
Each home includes a study, utility room, fitted wardrobes, en-suite master bedroom, and two car parking spaces with an electric vehicle charging point. With 18 house types to choose from, buyers can find the perfect layout for their needs. A new pedestrian footpath will also connect the development to the woodland trust path.
- Spacious 4- and 5-bedroom detached homes
- High specification
- Dedicated study
- Utility room
- Fitted wardrobes
- En-suite to the master bedroom
- Energy Efficient
- Good-sized gardens laid to lawn
- Two car parking spaces
- Electric vehicle charging connection point
- Assisted Move Scheme Available*
Floor Plans
Kitchen / Dining – 7.00m x 5.24m / 22’11” x 17’2”
Living Room – 4.75m x 4.68m / 15’6” x 15’4”
Study – 3.00m x 2.58m / 9’10” x 8’5”
Utility Room – 3.12m x 2.10m / 10’2” x 6’11”
Bedroom 1 – 4.74m x 3.58m / 15’6” x 11’9”
Bedroom 2 – 3.72m x 2.80m / 12’2” x 9’2”
Bedroom 3 – 4.18m x 3.72m / 13’8” x 12’2”
Bedroom 4 – 4.30m x 3.18m / 14’1” x 10’5”
Make an enquiry
You can get in touch with us at either of our offices using the details below, or by using the form and selecting the reason for your enquiry.
01732 459921
office@quaysidehomes.co.uk
Hardys Yard
Sevenoaks
TN13 2DN
Plot 28 - The Chamomile
Quintessentially Kentish-style homes with impeccable build quality, high-spec appliances and energy efficiency.
Roundwell Park offers 43 four- and five-bedroom detached homes in Bearsted, blending traditional Kentish design with modern, energy-efficient living. Located near local amenities, the village green, and Bearsted Woodland Trust, the development provides spacious homes with generous plots and gardens.
Each home includes a study, utility room, fitted wardrobes, en-suite master bedroom, and two car parking spaces with an electric vehicle charging point. With 18 house types to choose from, buyers can find the perfect layout for their needs. A new pedestrian footpath will also connect the development to the woodland trust path.
- Spacious 4- and 5-bedroom detached homes
- High specification
- Dedicated study
- Utility room
- Fitted wardrobes
- En-suite to the master bedroom
- Energy Efficient
- Good-sized gardens laid to lawn
- Two car parking spaces
- Electric vehicle charging connection point
- Assisted Move Scheme Available*
Floor Plans
Kitchen – 3.62m x 3.30m / 11’10” x 10’9”
Dining – 4.34m x 3.66m / 14’2” x 12’0”
Living Room – 5.09m x 4.66m / 16’8” x 15’3”
Study – 2.92m x 2.40m / 9’6” x 7’10”
Utility Room – 3.20m x 2.90m / 10’5” x 9’5”
Bedroom 1 – 4.24m x 3.18m / 13’10” x 10’5”
Bedroom 2 – 4.19m x 3.62m / 13’9” x 11’10”
Bedroom 3 – 4.05m x 2.74m / 13’3” x 8’12”
Bedroom 4 – 3.61m x 3.34m / 11’10” x 10’11”
Make an enquiry
You can get in touch with us at either of our offices using the details below, or by using the form and selecting the reason for your enquiry.
01732 459921
office@quaysidehomes.co.uk
Hardys Yard
Sevenoaks
TN13 2DN
